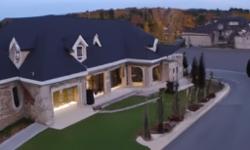STUNNING DREAM HOME IN UXBRIDGE - PERFECT BLEND OF PRIVACY & CONVENIENCE WITH 1 ACRE LOT & MODERN AMENITIES. MUST-SEE!
Asking Price: $2,225,000
About 49 Ridge Rd:
Welcome to your dream home in the heart of Uxbridge, Ontario! This stunning single-family house is located in the desirable and peaceful Rural Uxbridge community, offering you the perfect blend of privacy and convenience. Boasting a whopping land size of 114.83 x 366.96 FT, this house sits on a lot measuring over 1 acre, providing ample space for you and your loved ones to enjoy.
As you enter the house, you will be greeted by a spacious foyer that leads to the open-concept living and dining area. The large windows in the living room allow natural light to flood in, making the space bright and welcoming. The dining area is perfect for hosting dinner parties and family gatherings, with enough space to accommodate a large dining table.
The house features four bedrooms, all located on the second floor. Each bedroom is spacious and well-lit, perfect for creating your own personal sanctuary. The master bedroom features an en-suite bathroom and a walk-in closet, providing you with the perfect amount of privacy and space.
The kitchen is every chef's dream, with plenty of counter space and modern appliances. The kitchen is also equipped with a breakfast bar that is perfect for enjoying your morning coffee or a quick meal. The kitchen opens up to a cozy family room, providing you with the perfect space to relax and unwind after a long day.
The basement is unfinished, allowing you to customize the space according to your needs. The full basement provides ample space for a home gym, entertainment room, or even a home office.
The exterior of the house is just as impressive as the interior. The brick and stone finishing create a timeless and classic look, making the house stand out from the rest. The level lot provides a perfect space for outdoor activities such as gardening, hosting barbeques, and even setting up a playground for your children.
This house is perfect for families with children, as it is located in close proximity to some of the best schools in the area. The community is also very family-friendly, providing a safe and welcoming environment for you and your loved ones.
The house is equipped with all the necessary utilities, including natural gas, electricity, and cable. The septic system is also up-to-date, providing you with a worry-free living experience.
With an attached garage and ample parking space, this house offers you and your guests the perfect parking solution. You will never have to worry about finding a spot for your car, as the house provides ample space for up to 12 cars.
Annual property taxes for this stunning house are $10,563.92 CAD. This is a rare find in the Uxbridge area, making it a must-see for anyone looking for a luxurious and spacious home.
Don't miss out on this incredible opportunity to own your dream home in Uxbridge. Contact us today to schedule a viewing and experience the beauty and elegance of this stunning property.
This property also matches your preferences:
Features of Property
Single Family
House
2
Rural Uxbridge
Freehold
114.83 x 366.96 FT ; Lot Measurements As Per Mpac|1/2 - 1.99 acres
$10,563.92 (CAD)
Attached Garage
This property might also be to your liking:
Features of Building
4
4
Full
Level lot
Detached
Central air conditioning
Forced air (Natural gas)
Natural Gas (Installed), Electricity (Installed), Cable (Installed)
Septic System
Brick, Stone
School Bus
Place of Worship
Attached Garage
12
Breakdown of rooms
4.78 m x 3.73 m
4.58 m x 2.9 m
5.49 m x 3.96 m
8.06 m x 3.89 m
8.06 m x 3.89 m
3.65 m x 3.95 m
3.59 m x 3.96 m
6.61 m x 4.59 m
4.98 m x 3.75 m
5.26 m x 3.94 m
4.92 m x 4.02 m
Property Agents
JENNIFER JONES
EXP REALTY
4711 YONGE ST 10/FLR STE B, TORONTO, Ontario M2N6K8
ANGELIK JONES
EXP REALTY
4711 YONGE ST 10TH FLR, 106430, TORONTO, Ontario M2N6K8









